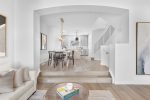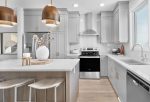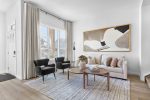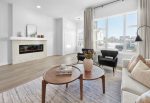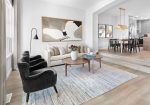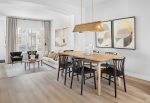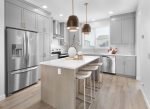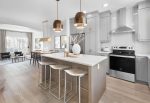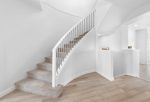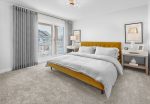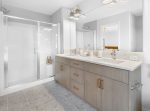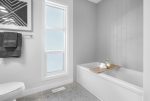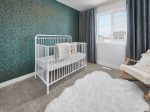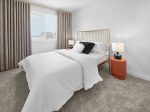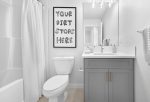All home buyers must qualify for the mortgage stress test. Learn more by watching this video. Remember to start your home buying journey by having a conversation with your lender.
Belvedere
The unique curved staircase adds a regal feel to this home! The Belvedere is perfectly planned, with a spacious great room located at the front of the home. An arched entry steps up into the dining space and kitchen, with a window over the sink providing a perfect finishing touch.
Upstairs you'll find three bedrooms and a front-of-house balcony off the primary retreat, perfect for coffee mornings and indoor-outdoor living. Upper floor laundry is a modern convenience.
Want to see more models and floor plans?
We’ve been creating places that bring people together for 60 years. Our thoughtful designs—of both communities and homes—create easy ways for people to connect.
Learn MoreMortgage Stress Test
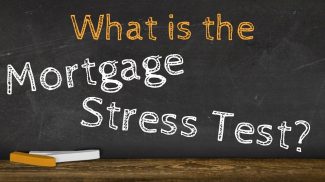
Want to know more about building this home?
We can help answer your questions and take you through the process of choosing and building your home.
Request an Appointment