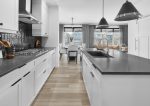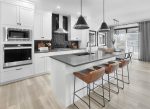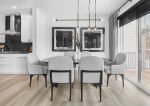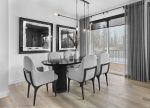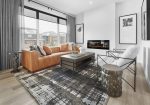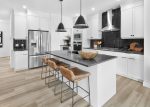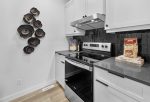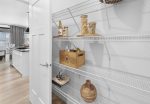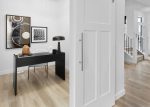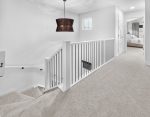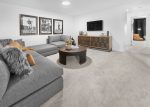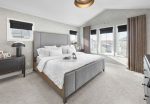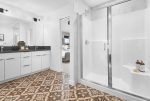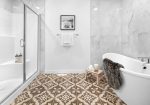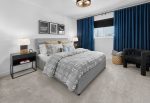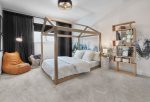All home buyers must qualify for the mortgage stress test. Learn more by watching this video. Remember to start your home buying journey by having a conversation with your lender.
Purcell 24
An estate-inspired feel! The open-concept main floor combines function and style with a flex room off the kitchen perfect for those working from home. In addition to a full kitchen with eating bar, this home also includes a working kitchen, great for the home chef.
The upstairs bonus room is incredibly spacious, separating the primary from the secondary bedrooms.The primary bath is a focal point with a spa-like standalone tub and dual sink vanity.
Want to see more models and floor plans?
We’ve been creating places that bring people together for 60 years. Our thoughtful designs—of both communities and homes—create easy ways for people to connect.
Learn MoreMortgage Stress Test
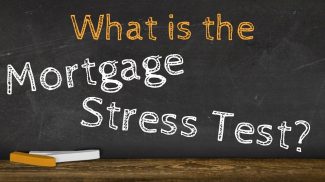
Want to know more about building this home?
We can help answer your questions and take you through the process of choosing and building your home.
Request an Appointment