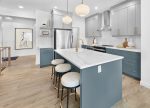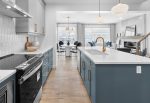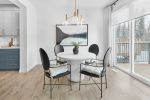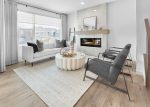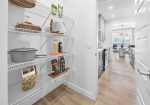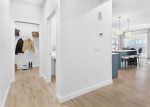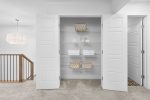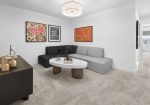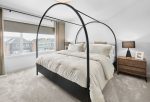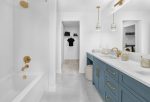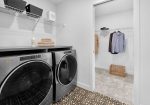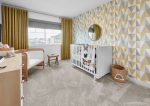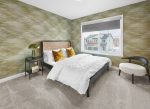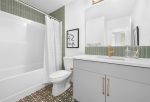All home buyers must qualify for the mortgage stress test. Learn more by watching this video. Remember to start your home buying journey by having a conversation with your lender.
Rundle 22
Storage and convenience is key with our Rundle 22 floor plan. The main floor features a unique walkthrough mudroom and pantry leading in from the garage that makes hauling in groceries a breeze. It connects seamlessly to the kitchen that feels open and airy thanks to its location next to the open to above staircase.
Upstairs you’ll find 3 bedrooms, a full linen closet off the bonus room and a full side by side laundry room perfect for families. The primary bedroom is spacious, with a walk-in closet located directly off the primary bath and a water closet for an estate-like touch.
Want to see more models and floor plans?
We’ve been creating places that bring people together for 60 years. Our thoughtful designs—of both communities and homes—create easy ways for people to connect.
Learn MoreMortgage Stress Test
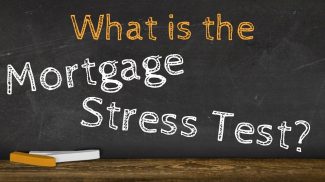
We can help answer your questions and take you through the process of choosing and building your home.
Request an Appointment
